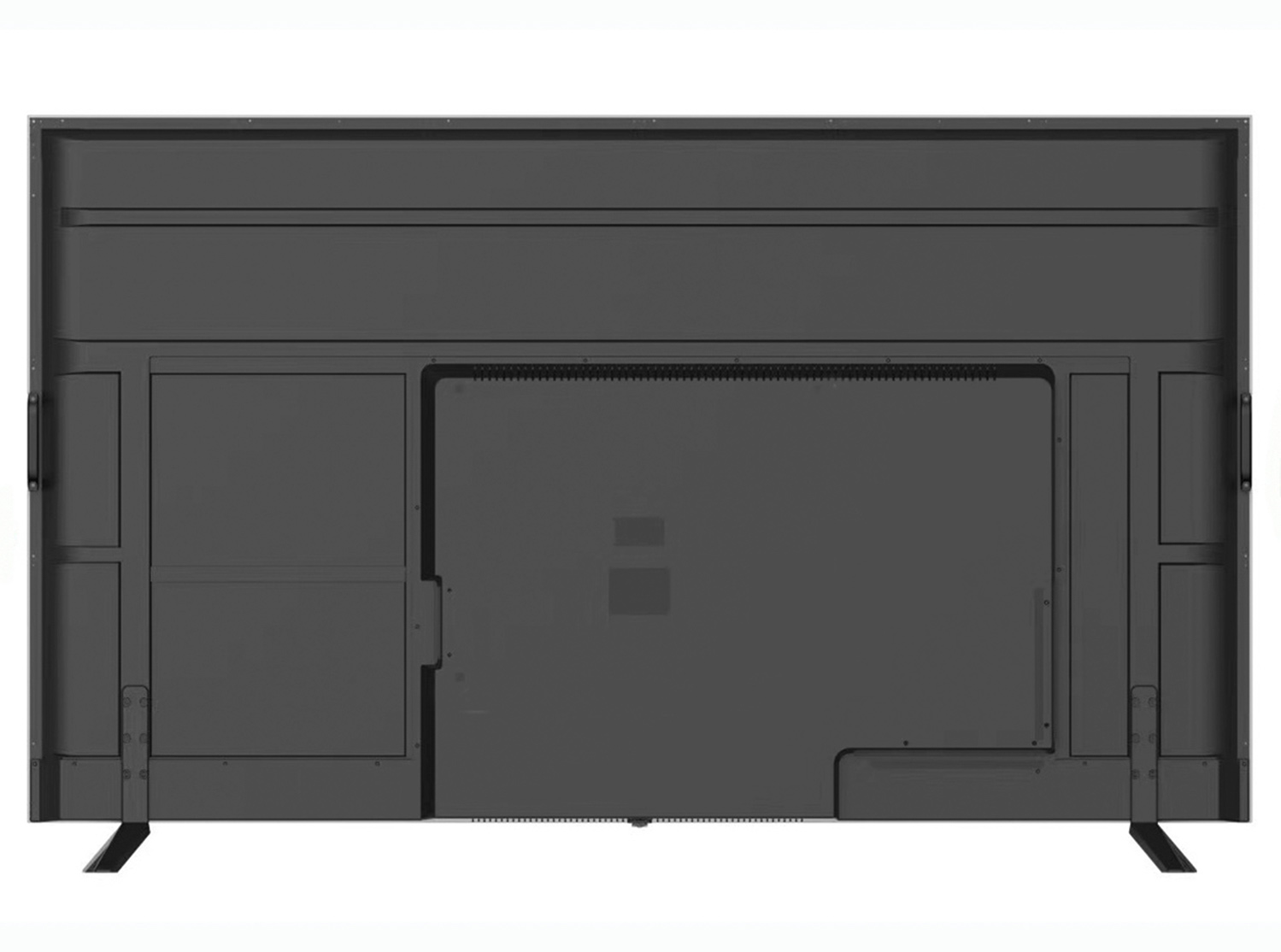


58"Props TV for Showroom Display - Realistic & Lightweight
This 58" simulation TV unit is designed for modern furniture showrooms, model homes, and staging scenes.
It looks just like the real thing but requires no power and is easy to transport. An ideal prop to bring life into your display without operational costs.

Prop TV Size | Suggested matching space | View/display distance | Example of suitable furniture | |
32" | Bedroom, children's room, small sofa area | 1.5–2m | Single sofa, desk | |
39" | Small apartment living room, Show room | 2–2.3m | Double sofa, side cabinet | |
42" | Standard living room, model room | 2.2–2.8m | Three-person sofa, TV cabinet | |
47" | Commercial model room, soft decoration display area | 2.5–3m | L-shaped sofa, combination wall | |
50" | Ordinary living room, lobby sofa area | 2.5–3.2m | Double + single sofa combination | |
55" | Main living room layout, home exhibition hall carries | 3–3.5m | Three-person sofa, coffee table | |
58" | High-end model house, Nakajima layout | 3–3.5m | Large L-shaped sofa, open area | |
60" | Double hall/duplex exhibition area | 3.2–3.8m | Sofa background wall matching | |
65" | High-end space, Design hotel display | 3.5–4m | Sofa combination + floor-to-ceiling window background | |
70" | Open living room, Model Large flat floor | 4–4.5m | Sofa island, full TV background wall | |
75" | Large exhibition hall, flagship exhibition area | 5m+ | Home theater, demonstration area | |
85"/ 98" | Villa cinema, design stage area | 5.5m+ | The atmosphere of the giant screen and the visual centrality |
This 58" simulation TV unit is designed for modern furniture showrooms, model homes, and staging scenes.
It looks just like the real thing but requires no power and is easy to transport.
An ideal prop to bring life into your display without operational costs.

Prop TV Size | Suggested matching space | View/display distance | Example of suitable furniture | |
32" | Bedroom, children's room, small sofa area | 1.5–2m | Single sofa, desk | |
39" | Small apartment living room, Show room | 2–2.3m | Double sofa, side cabinet | |
42" | Standard living room, model room | 2.2–2.8m | Three-person sofa, TV cabinet | |
47" | Commercial model room, soft decoration display area | 2.5–3m | L-shaped sofa, combination wall | |
50" | Ordinary living room, lobby sofa area | 2.5–3.2m | Double + single sofa combination | |
55" | Main living room layout, home exhibition hall carries | 3–3.5m | Three-person sofa, coffee table | |
58" | High-end model house, Nakajima layout | 3–3.5m | Large L-shaped sofa, open area | |
60" | Double hall/duplex exhibition area | 3.2–3.8m | Sofa background wall matching | |
65" | High-end space, Design hotel display | 3.5–4m | Sofa combination + floor-to-ceiling window background | |
70" | Open living room, Model Large flat floor | 4–4.5m | Sofa island, full TV background wall | |
75" | Large exhibition hall, flagship exhibition area | 5m+ | Home theater, demonstration area | |
85"/ 98" | Villa cinema, design stage area | 5.5m+ | The atmosphere of the giant screen and the visual centrality |

